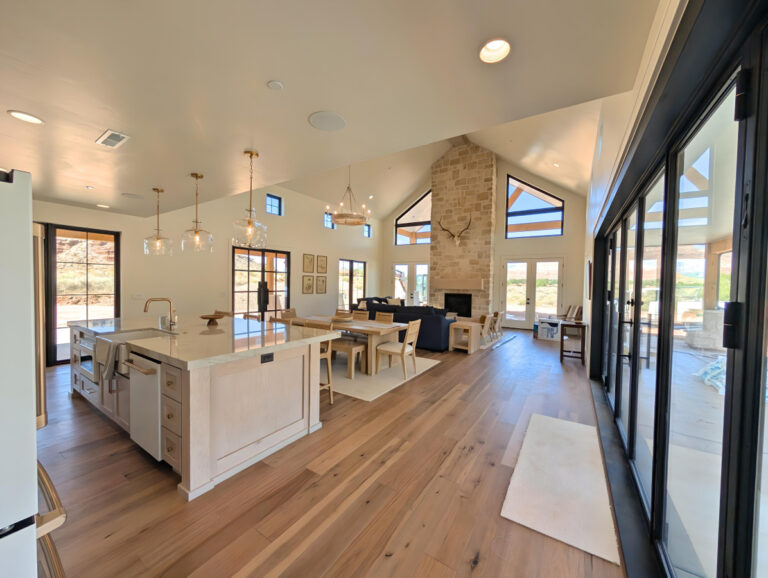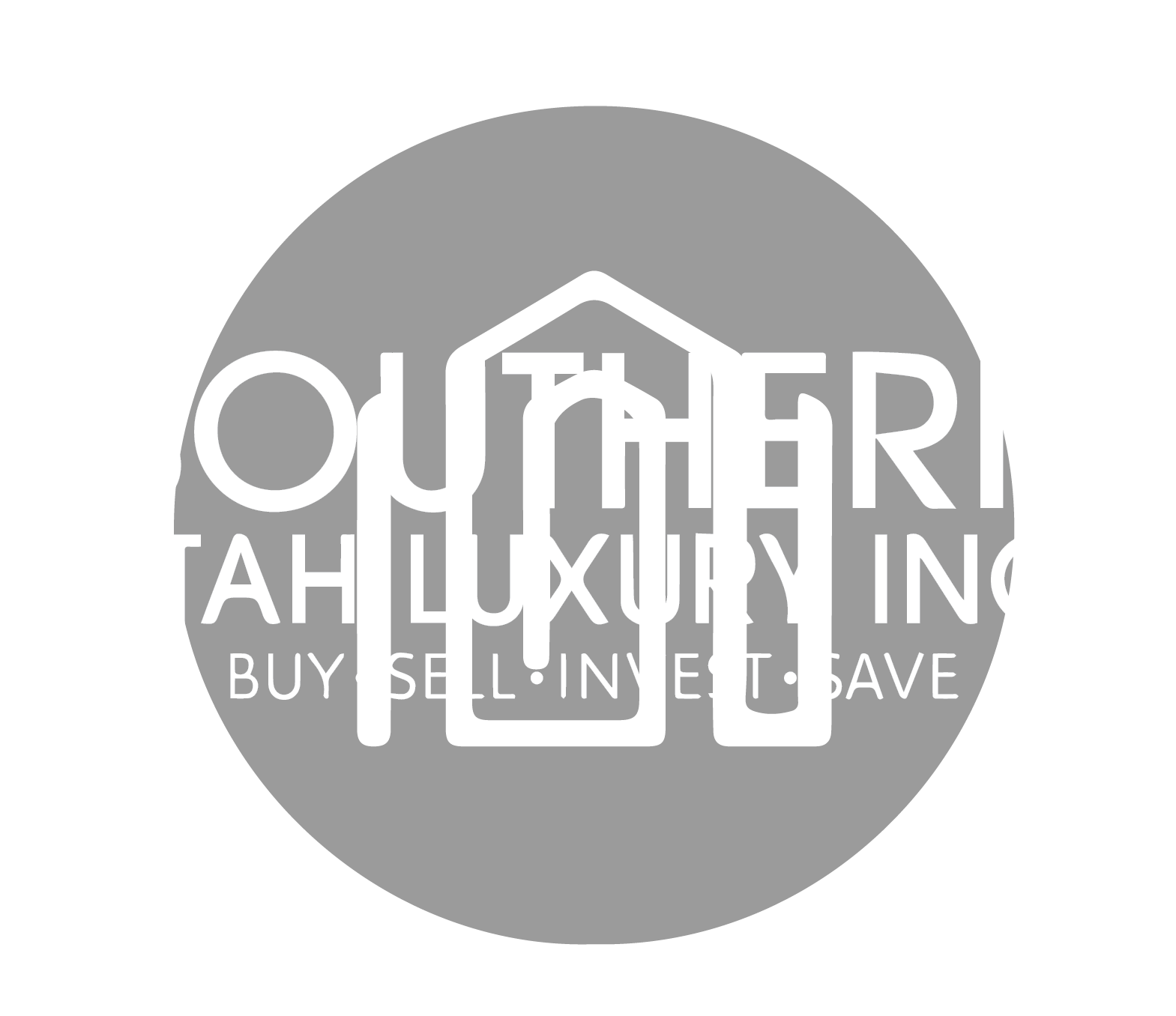Our 1.5 acre property sits adjacent to the Virgin River only a 10 min drive from Springdale (Front Gate of Zion NP). We are the only parcel with direct river access which provides guests to enjoy a private beach just steps away from the Master Bedroom. We have created a river rock path that blends with the surrounding natural beauty to allow easy access to the Virgin River. Walking up from the river, guests will be welcomed back to our home by a limestone clad outdoor shower just steps outside of the Master Bedroom. The focal point of the outdoor shower is a custom copper fixture incorporating an oversized shower head, handheld, and foot wash to allow guests to clean up after time in the river or shower outdoors after a long day hiking. Directly adjacent to the outdoor shower, we have created a riverside oasis centered around a 30’ x 15’ saltwater pool with an integrated spa. The pool is surrounded by over 1,800 ft2 of stone pavers which fade into a flagstone path that guides guests to the river. Framing the pool, we have installed custom 18ft bifold glass doors which allow the entire river-facing portion of the great room to open onto the pool deck. This feature creates a seamless merging of indoor space with the magical outdoor charm of Zion. In addition to the bi-fold doors, the great room is surrounded by three additional sets of French doors that further open our home to the outdoors. Entering our home guests are greeted by warm hardwood flooring, a 20ft vaulted ceiling with custom white oak beam work, and a floor-to-ceiling white limestone gas fireplace. Every piece of furniture was hand-selected to complement each other and includes several vintage pieces that elevate the unique charm of the space. The room has two oversized sofas to provide a place to cozy up as a family or group of friends and relax in front of the 55” Samsung Frame Smart TV. The Dining portion of the Great room is centered around a white oak table surrounded by a combination of chairs and a bench to provide space for everyone to share meals together. Directly behind the dining table, the gourmet kitchen provides another full slab Taj Mahal Quartzite island with additional luxury stools to expand seating for meals. The kitchen incorporates Taj Mahal Quartzite throughout, GE Cafe Appliances, a farmhouse sink, and custom white oak cabinetry. Tucked neatly behind the kitchen, is a full-size pantry and preparation area with white quartz countertops and custom cabinets. This ensures the ability to host gatherings of all sizes without detracting from the clean aesthetics of the great room. Additionally, the great room and immediate outdoor pool deck is augmented with integrated Sonos speakers which provide additional depth to every guest experience. The Master Suite is situated at the end of a long hallway on the main floor to provide an escape for our guests. Walking into the Master, guests will be treated to a luxury retreat. Filled with vintage wood furnishings, a 55” Samsung Frame Smart TV, and a Stearns and Foster Lux Estate 16” Plush Euro Pillow Top Mattress w/ designer organic bedding. Our goal was to design a complete retreat within a retreat via the Master Suite. The bathroom is a work of art adorned with white marble herringbone flooring, Zellige Star & Cross Pattern handmade Moroccan tile, stone mosaics, quartzite countertop double vanity, and luxury brass Waterworks fixtures throughout. The shower is the epitome of luxury and incorporates two individual shower heads on adjacent walls, handheld, and an oversized rain shower head on the ceiling. The master bathtub is a solid surface stone soaking tub with brass tub filler and handheld. Everything about this bathroom captures the pinnacle of luxury. No expense was spared. The Master Suite includes an oversized walk-in closet that connects to a laundry room equipped with two GE washing machines & 2 GE Dryers. The laundry room floor is custom concrete Star and Cross tile and the area provides a small farmhouse sink and quartzite stone countertop. We have also decided to stock the laundry room with luxury products from The Laundress. The mudroom outside of the laundry area is adorned with white oak built-in lockers, bench seating, and storage cabinets. Immediately adjacent to the mud room is a high-design powder room with marble vanity, brass fixtures, and wainscoting throughout. Exiting the main floor, a hardwood staircase leads you to a second-floor carpeted sanctuary of 4 additional bedrooms, 2 bathrooms, and a loft space. The loft space overlooks the Great room and is furnished with a genuine leather sofa and vintage decor to create a comfortable space away from the main common space. A wraparound cantilever deck with iron and exotic cumaru railing provides panoramic views of the Temple in Zion and surrounding mesas. Two of the bedrooms have direct access to this amazing deck and share a Jack & Jill bathroom. The Jack & Jill bathroom floor is clad in Cream Botticino Tumbled marble tile and a shower / tub combination tiled with handmade Moroccan Zellige subway tile set in a herringbone pattern. Both vanities are finished in Carrara marble with vessel sinks and brass Waterworks fixtures. Mattresses are TEMPUR Lux Adapt & Serta iSeries Hybrid with designer bedding to afford an incredible night of sleep. The hallway bath features a semi-recessed vessel sink, quartzite countertop, brass Waterworks fixtures, and a reclaimed terracotta and blue marble floor. The bath/shower combo includes a handheld Waterworks fixture and antiqued grey stone subway tile. The final two bedrooms feature double Serta iSeries Hybrid Queen mattresses and double twin plush memory foam mattresses. Our garage is a commercial grade wellness facility that includes the following: Aquavoss Cold Plunge Almost Heaven 6 person Traditional Sauna Revival Adjustable Tension Board 2 Bouldering Wall w/ LEDs (Adjustable from 0 – 70 deg) w/ professional grade flooring by Revival Fully Air Conditioned via mini-split HVAC unit Sonos integrated speaker system
24 Hour Live Customer Service


